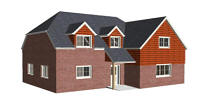|
"FREE" Design Software
Professional Services
Technical Support
Latest Developments
Genuine "How To" Self-Build Books
|
TECHNICAL DATA &
DESIGN SPECIFICATIONS
We will be adding
access 'links' to comprehensive design data, technical specifications,
etc. from this page shortly; these will include
such things as ~
Practical Timber-Frame Design Details
~
'Bespoke' Timber-Frame Construction 'Short-Cuts'
Nailing
Specifications ~ 'Step-By-Step' Fabrication & Erection Instructions
Standard 'Timber-Frame' Construction
Details ~ Party Wall Construction Details
~~~ Etc.
~~~
~~~~~~~~~~
'Downloaded' ProFrame-XL Software Programmes ~ Technical
'Support' Services ~~~~~~~~~~
We will
be adding direct access (below) to a whole range of
professional 'support' services relating to the
entire range of specific "ProFrame XL"
programmes as they are released; these services
are provided inconjunction with all our 'bespoke'
timber-frame designs; currently we offer ~
(a)
Full Calculations
For A Project's Wind & Snow Loadings & Racking Forces
~ (For Building Regulations/Building Warranty applications)
(b) Working From Your Architectural
Drawings; Including Undertaking Minor
Amendments To The Programme If Necessary ~
We Fill In All Your Data For You To Provide
A Full Calculations
For A Project's Wind & Snow Loadings & Racking Forces
~ (For Building Regulations/Building Warranty applications)
(c) Full Structural
Timber-Frame Design Calculations
~ Including The 'Wind, Snow & Racking Forces/Resistances' ~ (For Building Regulations/Building Warranty applications)
(d) Working From Your Architectural
Drawings; Including Undertaking Minor
Amendments To The Programme If Necessary ~
We Fill In All Your Data For You To Provide
With Full Structural Timber-Frame Design
Calculations ~ Including The 'Wind, Snow
& Racking Forces/Resistances' (For Building Regulations/Building Warranty applications)
(e) Full Set Of
1 : 25 Scale Timber-Frame Fabrication Layout Drawings (with material lists &
cutting schedules)
(f) '0n-Site' Training & Familiarisation
Courses
|
|
 |
|
Top Of Page |
|
|
| |
Access & Payment
Instructions
Once you have
finalised your architectural design and have updated
the "ProFrame XL" design programme with any
revisions to the 'input' data so that the
timber-frame design data is also finalised; you can
take advantage of our "Professional 'Support'
Services" by compressing a copy of the
finalised design programme into a 'zipped' folder
and then e-mailing it as an attachment to
"Self-Build-Pro
(Chartered Surveyors)";
then simply pay for the required service by using the appropriate 'drop-down' menu below
to make the appropriate payment.
NB: Clicking on the "Add
to Cart" buttons
automatically selects the item currently
showing from the 'drop-down' list and takes
you to the fully encrypted 'PayPal' merchant
banking website where you can choose from a
variety of options how you wish to pay!
(NB: Please rest assured that
your financial details will remain totally
secure and the ONLY
information that we ever receive
simply states who has paid for
whichever service(s)!
You
can add as many items as you require by repeating
the process of highlighting the items in turn on the
drop-down lists and clicking on the 'Add to Cart'
button. You can also check what is already in
your 'Cart' by clicking on the 'View Cart' button.
If you wish to change the quantity of any particular
item that you are paying for; simply change the
'quantity' on PayPal's secure payment webpage and
then click on 'Update'; similarly you can remove
any item by highlighting it and clicking on
'Remove'.
IMPORTANT: Please
note that whilst the fee for 'Ref: FLD'; i.e.
sets of timber-frame fabrication layout
drawings, material lists and cutting schedules;
is a one-off fee irrespective of how many
matching 'units' are involved; conversely the basic
'Ref: WSRF (Calc's)'/'Ref: WSRF-FA (Calc's)' and/or 'Ref:
SDC (Calc's.)'/'Ref: SDCFA (Calc's)' fees only pay for a
single 'detached', 'semi-detached' or
'terraced' block licence. If you wish or
intend to use the "Wind-Loadings & Racking
Forces" OR the residential
dwellings "Structural Design Calculations"
for multiple matching 'blocks'; please select the
'Additional Licences' option, click the "Add
to Cart" button and then change the quantity
required to the appropriate number before
finally making payment.
(NB:
The number of 'units' that the Licence to use
the "Wind-Loadings & Racking Forces"
OR "Structural Calculations" will
cover, will be
established purely by virtue of how many
'Additional Licences' have been added and
paid for;
i.e. irrespective of how many 'units' are indicated
as being required on the copy of the
design programme that is submitted by e-mail for
us to work upon!)
|
|
|
| |
Payment options include Visa & MasterCard (Debit/Credit Cards), or PayPal
account if you have one.
|
|
|
| |
Wind-Loadings, Snow
Loads & Racking Forces
|
|
|
|
| |
|
|
|
| |
Single-Storey Dwellings
(Square / Rectangular Plan-Shape)
|
|
|
|
| |
|
|
|
| |
|
|
|
| |
House Enlargement &
Extension
(Upto 3 Extensions)
|
|
|
|



